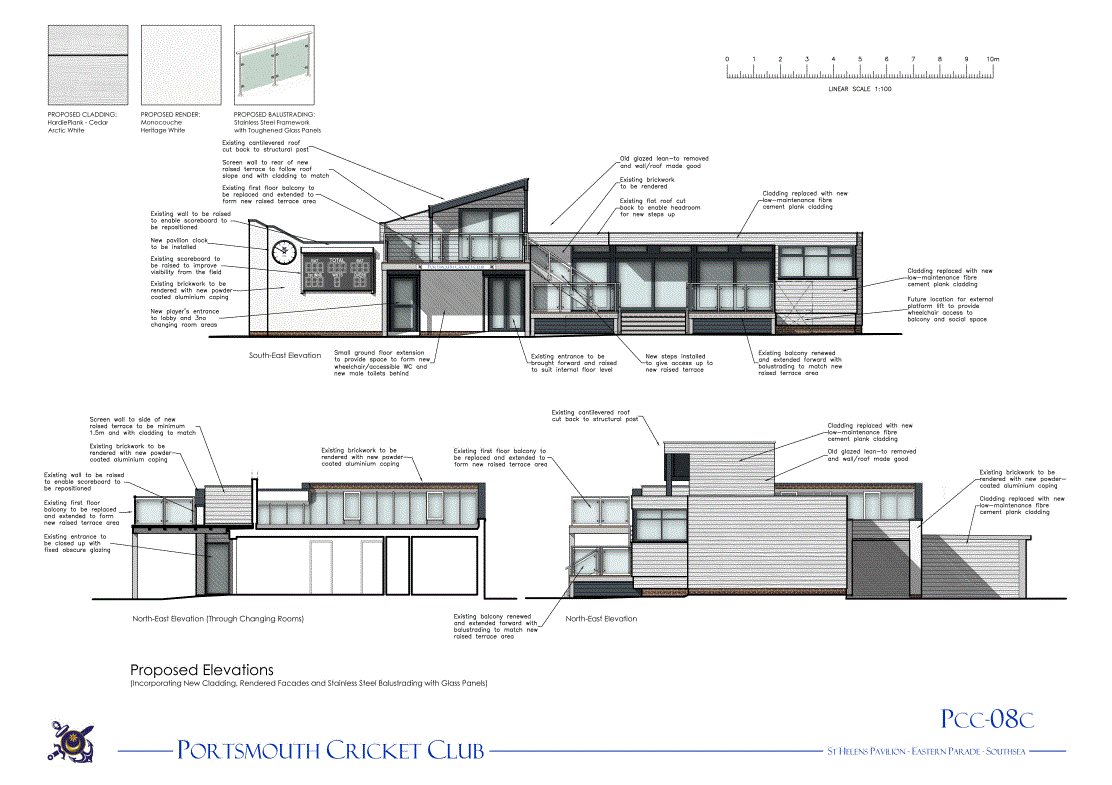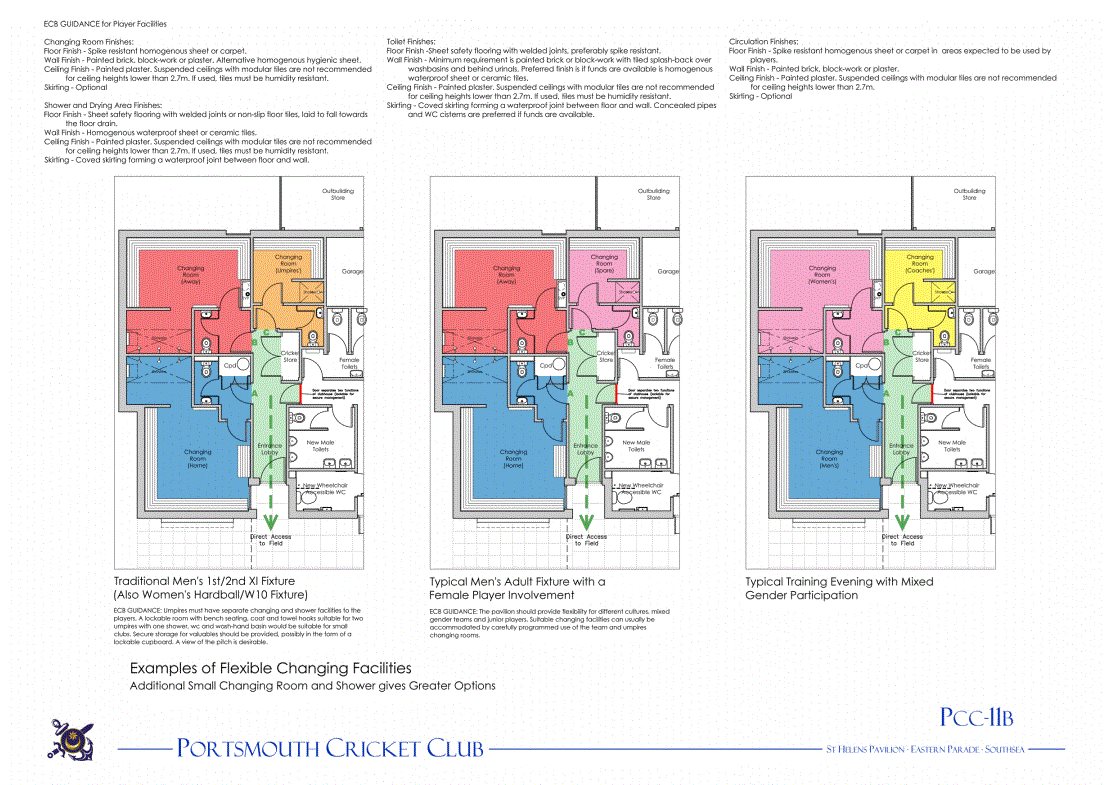Dear Members and Friends
The Portsmouth CC Pavilion was built 50 years ago and is now in need of refurbishment as well as a redesign to meet the growing needs of all our members.
With support from The Committee, Members and Friends we have drawn up detailed plans and elevations, submitted a planning application to Portsmouth City Council, generated a budget and are now seeking funding from various sources - Grants, Donations and a Crowdfunder, as well as setting aside retained Club Funds.
We are now seeking your support to raise funds and deliver the best Cricket Pavilion in Hampshire. Please click the Crowdfunding page link below. There are just 8 weeks from Sunday 8th November to generate £20,000 and if we hit this target with 100 or more supporters we can claim a further £10,000 from Sport England. Any contribution large or small will be hugely appreciated. Thank you.
Click Here to Crowdfund Portsmouth CC
Our plans include:-
- Complete Internal Redesign of The Pavilion
- Cladding and General External Enhancements
- Improvements to the Changing, Shower and Toilet Facilities
- A Roof Top Balcony
- Disabled Toilet Facilities
- Improved Bar and Cellar
- New External Entrance
To help us with funding the project we need:-
- £20,000 from you, our Crowdfunding Team
- 100 Crowdfunding Supporters
- Pledges in by 11am on 3rd January 2021
If we meet these targets, we generate a further £10,000 Grant from Sport England !
UK Taxpayers - Select "Gift Aid" on the Crowdfunder and HMRC will top up your gift by 25% to support our cause.
Take a look at our plans below to see how we are seeking to improve the facilities.
Please send any comments on the plans to portsmouthcc@hotmail.co.uk
Click Here to Crowdfund Portsmouth CC


Click Here to Crowdfund Portsmouth CC
Further drawings below for those of you who like the detail - Click the links.
PCC-08-C - A3-Proposed Elevations.pdf
PCC-06-B - A3-Proposed Ground Floor Plan.pdf
PCC-10-B - A3-Proposed Separation of Clubhouse.pdf
PCC-11-B - A3-Proposed Flexible Changing Rooms.pdf
PCC-12-B - A3-Proposed Re-Design of Changing Rooms.pdf
PCC-07 - A3-Proposed First Floor-Roof Plan.pdf